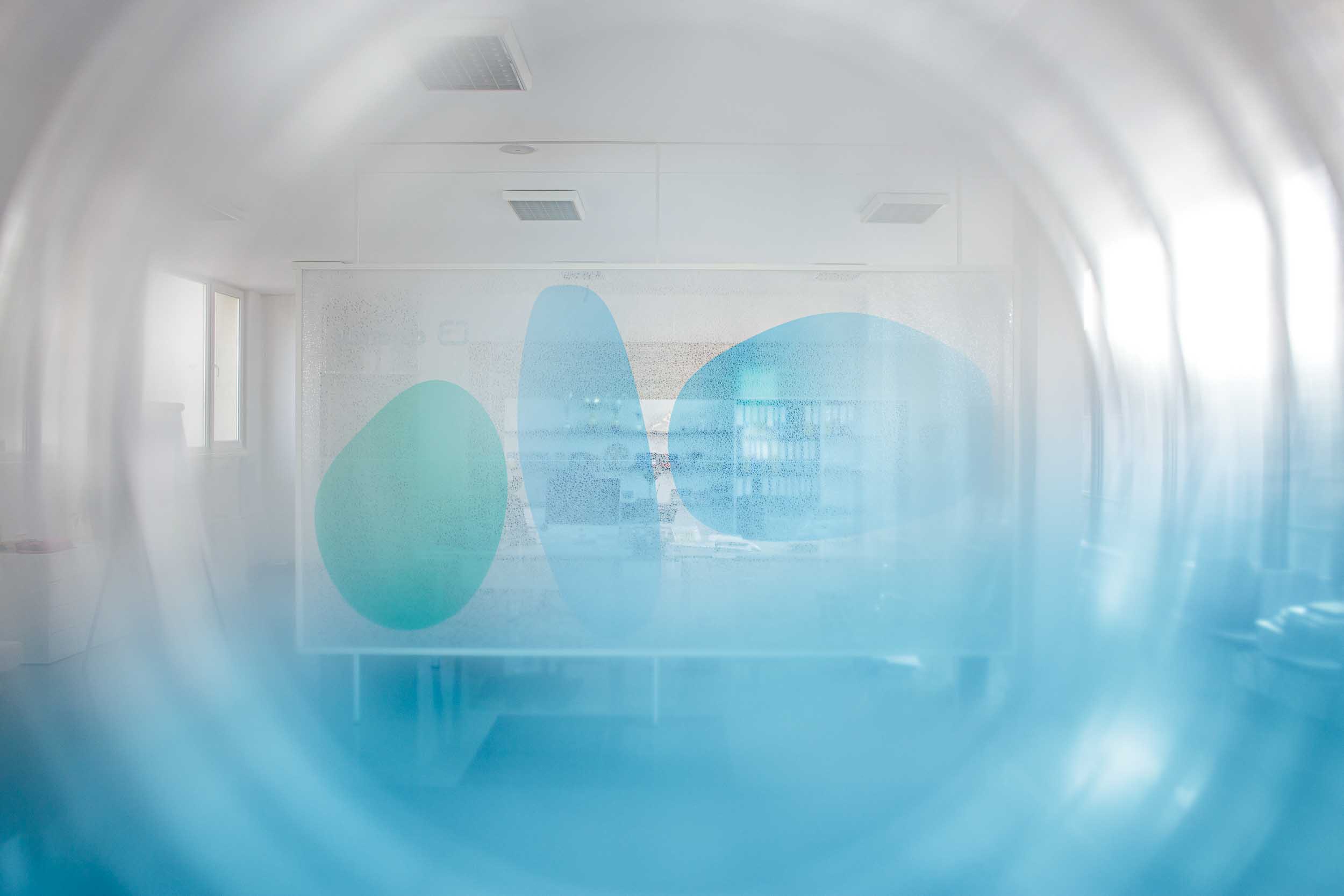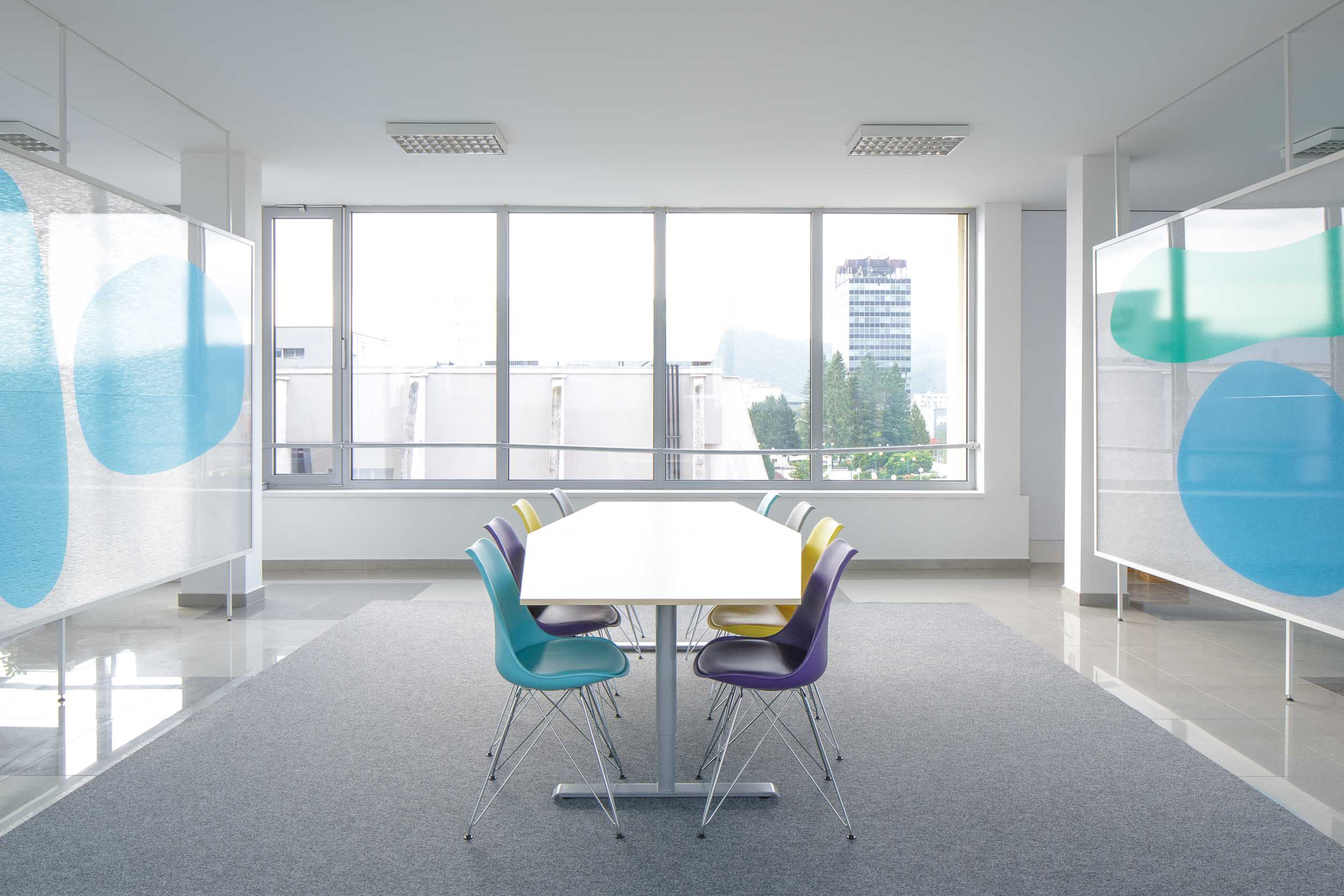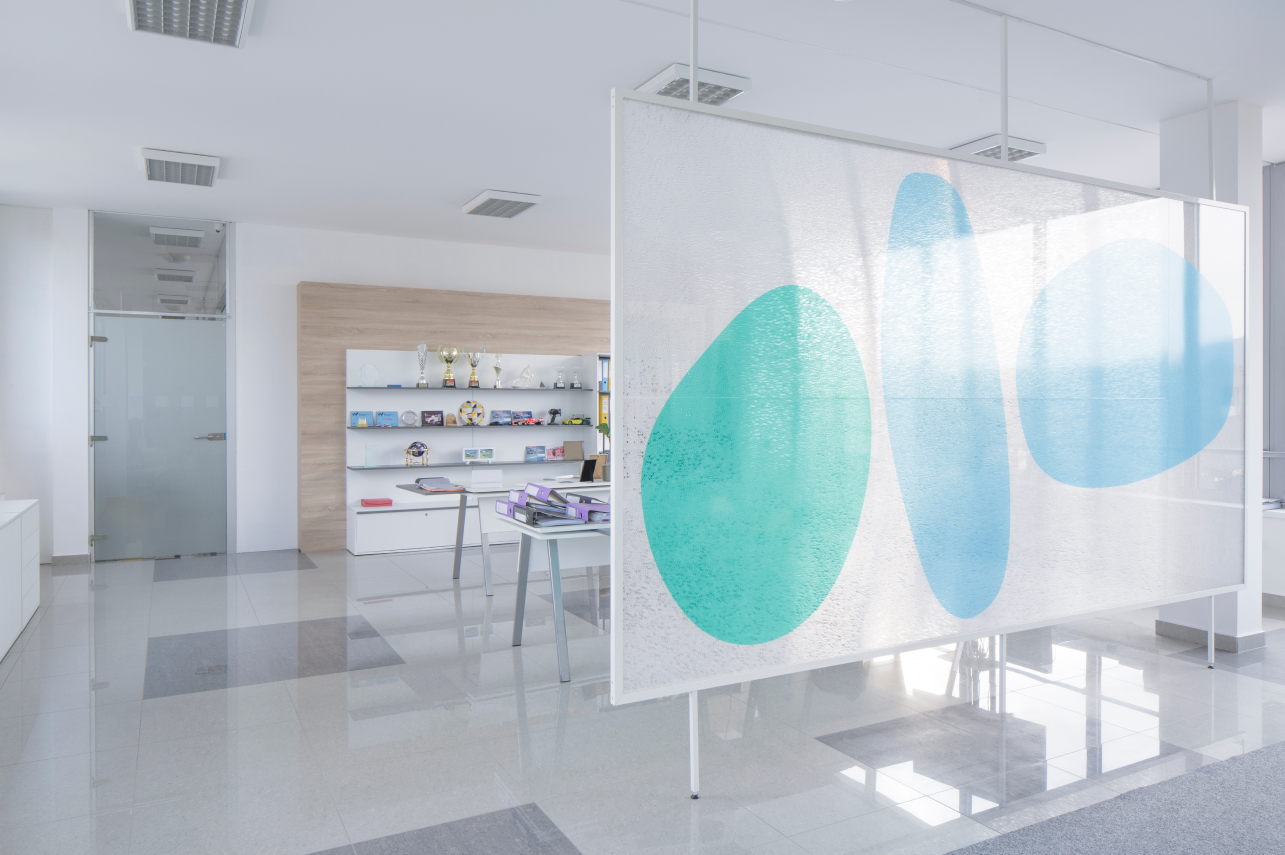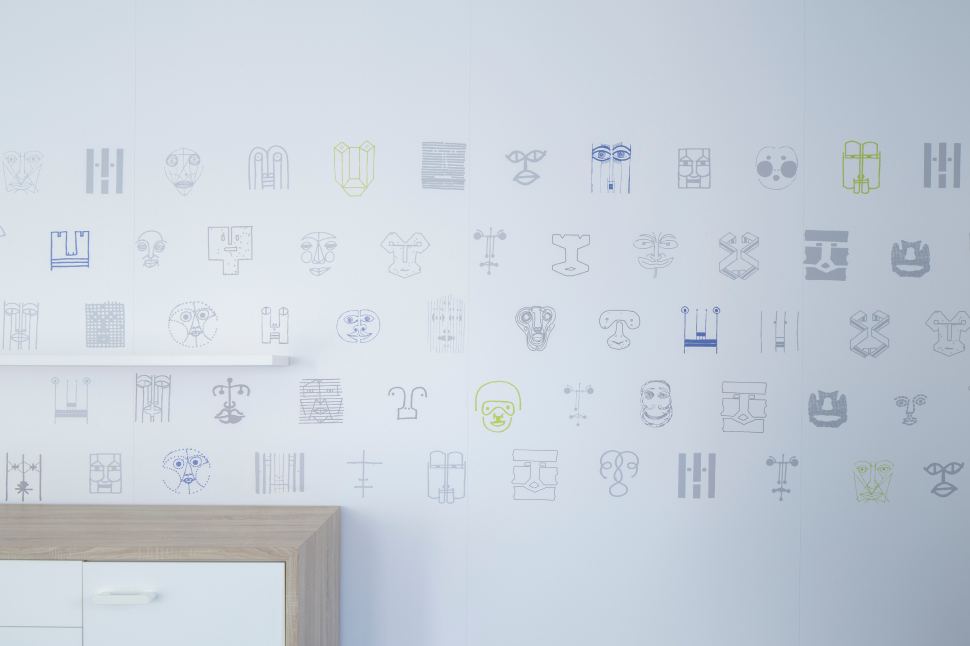2023 © BRZY.SK
design © more&less| website created by Lemon Lion

CB Agency, a recruitment agency, contacted us with a request to implement new offices. The design of the premises preceded the implementation. We gave their new offices in Považská Bystrica a fresh and modern look.

The CB Agency office space was designed to effectively combine various functions within an open workplace. The first one was the office part with three workplaces. The second one was the meeting room intended for team meetings and presentations, and finally, an employee relaxation area with a kitchen. Our main goal was to harmoniously divide the individual parts of the office, while maintaining the advantages of open space, which support communication and cooperation between employees.

We chose large, semi-transparent screens as an ideal solution for separating three different functions of a single open space. To do this, Bencore Lightben Kaos 3D™ polycarbonate sandwich panels were used and supplemented with abstract graphics. In order to ensure the strength and durability of the screens and at the same time not to cancel their airy look, we used an aluminum structure to install them.
We attached the upper part of the profile, sprayed with white paint, to the ceiling. The lower part of the construction was “fixed” with three atypical legs. For greater stability, we firmly fixed them by gluing them to the ground.

The second specific feature of the entire office implementation was the creation of a space where even the smallest children would have their own “corner”. This space will be fully utilized by the employees’ children, who sometimes have to wait for their parents until they finish their work. We turned one of the three parts of the office space into a children’s area and supplemented it with four relaxation modules with carpeted surfaces.
Their variable layout enables the children to spend time waiting for their parents in an extremely creative way. Each one of the modules is soft, but firm at the same time. They consist of a ribbed plywood construction, to which we anchored a carpet glued to an HDF board.

The implementation of the CB Agency office premises brought together various elements of modern workplaces (kitchen, meeting room, children’s area). Thanks to the screens, we managed to separate the large open space aesthetically and functionally and create a specific area in each part.
The children´s area consists of modules inspired by Nani Marquina´s “flying carpet”. The implementation also includes a wallpaper with abstract portraits of people (author: Bruno Munari, Design as art), which enhances the atmosphere in the recruitment agency.
|
|
|
|---|---|
|
Location
|
Považská Bystrica
|
|
SERVICES
|
DESIGN, PRODUCTION, ASSEMBLY
|
|
PIECES PRODUCED
|
SCREENS, KITCHEN, BACK WALL, CARPET MODULES, WALLPAPER
|
|
Materials
|
Bencore Lightben Kaos 3D™ polycarbonate sandwich, plywood, carpets, white, gray and wood-decorated laminate
|
Dizajn: Matej Brzý, Dizajn asistencia: Lucia Krivá 2017
Photography: Dária Knížatová and Dalibor Indra 2022